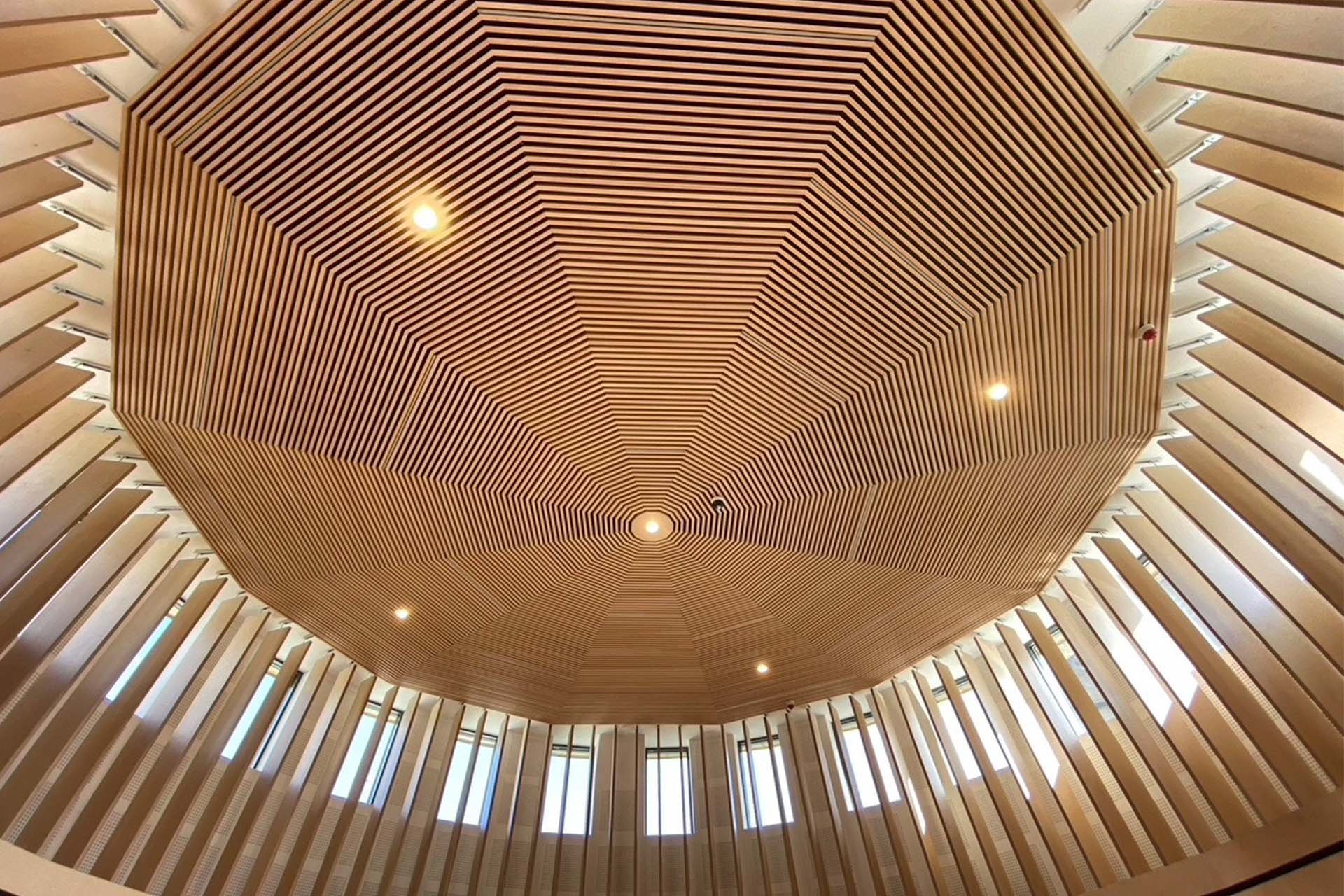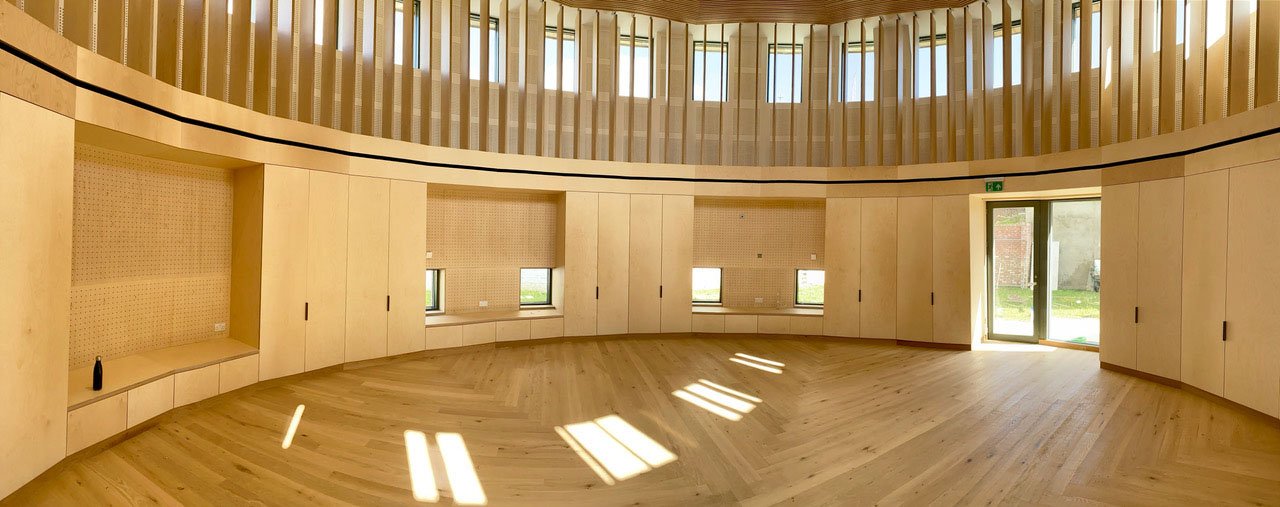
A PROFOUND COMMITMENT TO COMMUNITY AND ENVIRONMENT
Hammersmith Quaker Meeting House
A beacon of hope for environmental responsibility and community engagement
INSIGHT
The former site of the Quaker premises in King Street was repurposed for affordable housing as part of the Civic Campus regeneration project. Hammersmith & Fulham Council and A2Dominion facilitated and financed the design and construction of a new Meeting House with a deep commitment to sustainability and environmental responsibility. Through innovative design, sustainable materials, and the latest construction techniques, the project serves as a testament to their unwavering dedication to building a better future for all.
IDEA
The project represents an opportunity to continue pushing the boundaries of sustainable building design, incorporating the latest technologies and materials to create even more efficient and environmentally friendly structures. By sharing insights and best practices with other communities and organisations, the Quakers in Britain can be a leader in sustainable building practices, inspiring others to embrace the values of environmental responsibility, social justice, and community engagement. Building a network of like-minded partners and collaborators will be essential to driving progress toward a more sustainable and equitable future, one building at a time.
What will the project deliver?
The project will deliver a new sustainable landmark building that serves as a space for worship and community engagement for the Quakers in Britain. The building is designed to support the Quakers' commitment to living sustainably and justly on the earth, incorporating sustainable materials and construction techniques to create an efficient and environmentally friendly structure. The building is also intended to foster community engagement and connection, serving as a beacon of hope and a testament to the Quaker values of peace, equality, and justice.
Close coordination with the architect and design team was essential in achieving a highly efficient and low-noise heat-recovery ventilation system for the building
The project's success relied on careful consideration of the building's form and orientation, fabric and construction specifications, and the design of the heating, cooling, and ventilation systems
The building's form and orientation, fabric and construction specification, and the design of the heating, cooling, and ventilation systems were key to achieving exceptional levels of environmental performance
Sustainable and energy-efficient design principles were prioritised throughout the project to deliver a building that meets high standards of environmental performance
The building serves as a comfortable and welcoming space for worship and community engagement, while also embodying the Quaker values of environmental responsibility and social justice.
THE SOLUTION
IMPLEMENTATION
The fully sustainable building achieved AECB certification, equivalent to Passivhaus, for energy and acoustic performance
Key elements used to achieve this certification include the use of photovoltaic panels, rainwater collection, and sustainably sourced materials
The communal room was designed to achieve a very low noise environment (NR25), prioritising the comfort and well-being of the building's occupants
Overall, the building represents a model for sustainable building design and construction, achieving exceptional levels of environmental performance while also providing a comfortable and welcoming space for worship and community engagement.

IMPACT
A beacon of sustainability serves as a model for sustainable lifestyles
Developing more resilient communities by meeting the demands for a clean energy transition
Shared space for Quaker and community use cultivates social and cultural connection
Winner of Hammersmith Society’s Environment Award 2021


